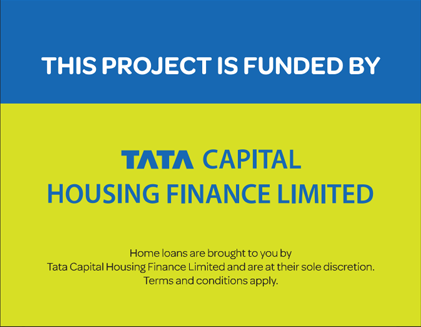
Welcome to a NEW HOWRAH! LUXURY. LAUGHTER. LOVE. BY THE GANGES.
Vinayak River Links is a popular project developed by Jai Vinayak Group, approximately 1 Acre residential coming up on Bandaghat, Howrah. Vinayak River Links is one of the paragons of construction design, green spaces and quality parameters. The venture with its proximity to the center of Howrah is easily reachable by all means of public and private transport. Nestled in the lap of nature, Vinayak River Links offers 71 Vastu- friendly, IGBC Certified Gold Green Homes in a G+13 storied Hi-Rise Tower overlooking the Ganges. Abundant number of nursing homes, schools, colleges, hospital, shopping mall and railway station in close surroundings. All essential needs of the occupants have been considered during the construction of the project. The perfect aspect of this project is that it is in under construction Phase.
Vinayak River Links is located at Bandaghat, Howrah – just 30 metres from the Ganges. Here, the quiet of South Kolkata meets the convenience of Central Kolkata. From the business hubs of Dalhousie, Esplanade, Park Street to the finest of schools, colleges, hospitals & malls – the city’s landmarks are half an hour away. At Vinayak River Links, you find a Howrah that charms you like never before!
Imagine a river, birds as your neighours. Imagine mornings dipped in a pool and sports, a routine. Imagine evenings – celebrated everyday with friends & family. And care in every square foot of space. Imagine, life as a habit of luxury. Don’t Imagine. Simply Discover at Vinayak River Links. Celebrate life everyday and experience Luxury Riverside Living by the Ganga. Workout at the gymnasium in the mornings. Refresh with a dip in the pool. Come back home to a charming celebration. Find it all here! At Vinayak River Links, luxury is luxurious, but not expensive!
Total Flat of Unit – 71
HIRA REGISTRATION NO.: HIRA/P/HOW/2018/000087
Site Address:
160 JN Mukherjee Road, Salkia, Howrah – 711107.
Key Distances
Automatic lift of OTIS, KONE or similar make
